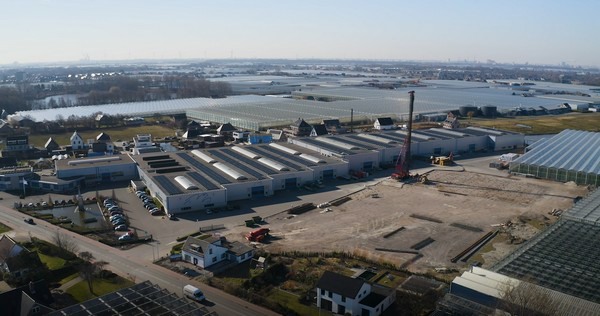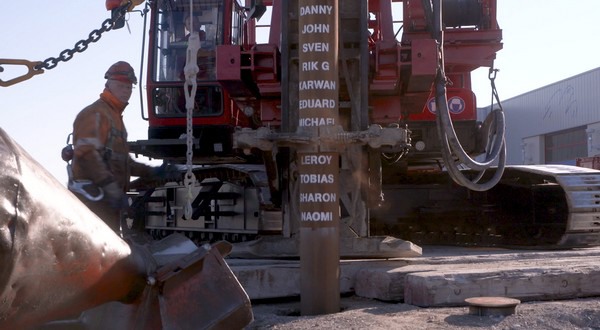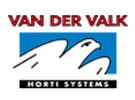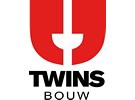Since January, the groundworkers have been on the move at Van der Valk Systemen in Monster. And now, the next phase of construction has begun: the piles are being driven.
Ton van Marrewijk, managing director: "And that will take some time. There are a lot of piles to be driven. The area to be built is large."

He says that three new halls will be completed by the end of the year. Each one is 2000 m2, of which 2000 m2 is double-floored in total. The space is badly needed. The solar department had already moved to Den Hoorn, and they are still short of space. So now they are working hard on that.
The halls are mainly intended for manufacturing and storage. Part of it is also used for the canteen and a gym for the staff. Ton: "Yes ... the gym. That is important to us. Exercise and keeping fit is fun. And we want to take good care of our staff. And this gym will also be part of that."

771 piles
Twins Bouw is the main contractor for this project. Thomas Zwinkels, as project manager of Twins Bouw, is responsible for the execution. We also spoke to him briefly. "We have indeed started the piling work now. There are 771 piles to be driven into the ground. We'll be busy with that for the next eight weeks."
The hall, that will be used for machining aluminum for air and screen mechanics, will be fitted with floor and tunnel gutters. "All the technical facilities for this process, such as hydraulics, electricity, and the supply and removal of (residual) products, will use these channels. The wide chutes will be 80 cm deep and 1.60 m wide. The smaller floor channels are mainly used for the residual product. In total, 160 running meters of chute will be laid in this hall.
That double floor will also be in the hall. "The steel structure is made in such a way that it only needs four columns to carry the extra floor." Erik van Leent, director of Twins Bouw, further adds that the construction supervision of this project is in the hands of Aad Bom.
For more information:
Van der Valk Horti Systems 
Zwartendijk 73
2681 LP Monster
verkoop@valkhortisystems.nl
www.valkhortisystems.nl
Twins Bouw 
info@twinsbouw.nl
www.twinsbouw.nl
