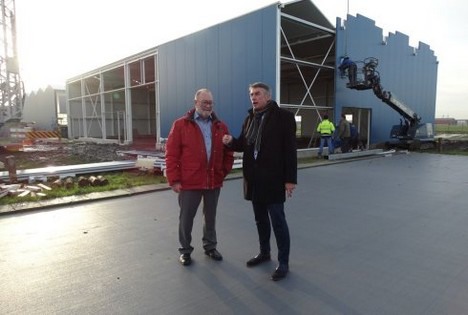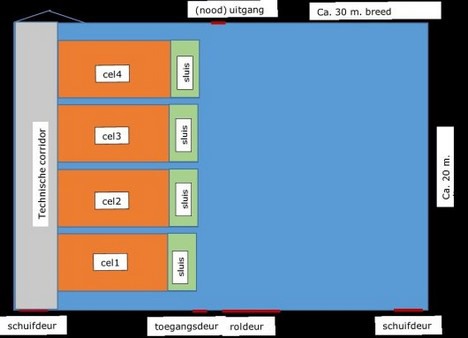Currently, a new research facility on the terrain of Wageningen University & Research the BU Greenhouse Horticulture in the Dutch Bleiswijk is being realized. Reason enough for councilor Abee of the Lansingerland municipality to see how things are progressing. The building started in September.

The unique facility is being built for the research into crop response in conditions without daylight. A facility that will consist of multiple, fully controllable rooms (climate cells). These rooms offer better possibilities for applied research, then the now well-known VF-facilities. They set themselves apart from the existing facilities in terms of light level, dynamic control, and measuring.
The distinctive character of the facility is the possibility to efficiently monitor the physiological aspects of the plant (among others photosynthesis of the crops for the entire room), and the nutrients and the water during the cultivation. To achieve this, the rooms have a high level of isolation as well as airtightness (comparable to the requirements for Controlled Atmosphere storage).
In the rooms, it is possible to dynamically light, so it is possible to use different light recipes at any time of the day. By monitoring the energy and the climate, it is possible to determine the resource input.
2x2 identical rooms
For comparability in the research and to increase the interchangeability of the components in question in case of calamities, two identical 2x2 rooms were built where both high-growing (vegetable- and ornamental-) crops and low-growing crops (potted plants, starting material, leafy vegetables, etc.) can be researched.
In order to work with the Vertical Farming systems already in place, two cultivation layers for low-growing crops are preferred in the rooms. To disturb the conditions in a room as little as possible, an airlock chamber is present in the rooms. The door leading into the airlock chamber and the door leading into the room cant be open at the same time. Inside the airlock chamber, the researchers can get changed. For example, they can put on a coat and gloves to prevent the transmission of diseases.
The net surface area of a room is about 30m2. The cultivation system is placed on gutters for high-growing crops and tables for the low-growing crops. The four research rooms will be placed in a separate, yet to be completed, hall on the terrain. The rooms need to be placed in this space according to the box-in-box principle. Due to future expansions, the hall has a surface area of around 600m2, of which a maximum of 300m2 will be used for the four rooms, including the technical office and the airlock chambers.

The hall consists of a “greenhouse construction” where the walls and the deck are made up of sandwich panels. The indicated length and width are 20x30 meters and will have a total surface of 560-600m2. In terms of shape and coloring, the hall fits in with the rest of the buildings on the terrain located on the Violierenweg. The column height of the hall is designed to be similar to the height of the existing storage (around 6,0 meters).
Source: WUR
