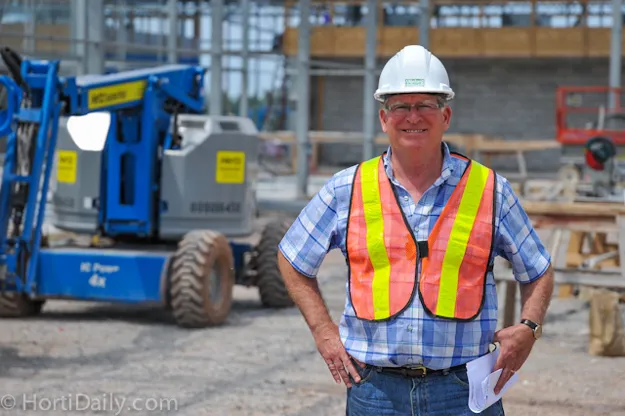
Vineland's Chief Operating Officer Gary Moffatt. He is the contact person for all vendors involved in the building process and ensures that the construction of the new research complex is on the right track.
The new 3,700 square meters research greenhouse at Vineland is built and designed to provide a facility that encourages the development of innovation, in an environment comparable to local conditions found in Ontario commercial greenhouses. With the help of advanced climate technology and controls that are similar to commercial greenhouses, Vineland researchers will soon have a premium facility at their disposal to help their research efforts in vegetable breeding, new plant varieties, reverse genetics, plant pathology, biocontrol and environmentally-friendly horticulture.
When we visited the construction site, a lot of work still needed to be completed, but it gave us a good impression of the customized technology and infrastructure implemented in the design.
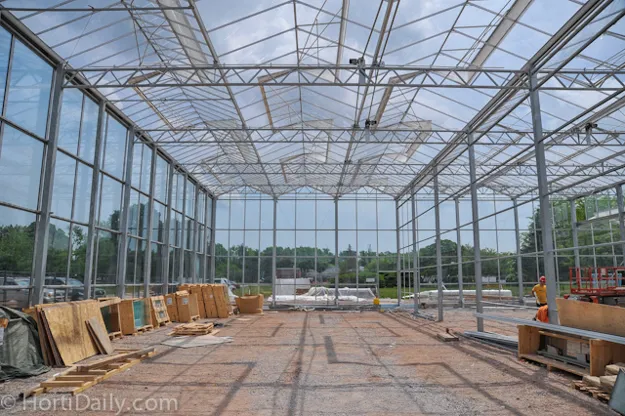
The facility’s total acreage is 3,700 sq. m., almost one full acre. It is a standard Venlo design similar to how regular commercial greenhouses are built nowadays. The above picture illustrates a bay with a gutter height of 7 meters that will accommodate future research for vegetable breeding. There will be two of these 540 sq. m. houses in the greenhouse.
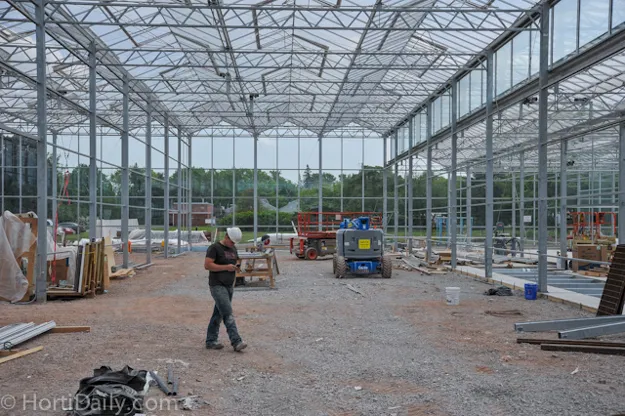
As the greenhouse is similar to commercial greenhouses built over the last couple of years, it will provide a perfect environment to trial innovative solutions before bringing them to market. The greenhouse will be equipped with a gutter system, pipe rail heating and humidity control. Vineland also has the capability to add lighting and cooling, if required for specific research.
Evaluation of commercial scale introduction
The new facility will focus on research projects that are of interest to the Canadian commercial greenhouse industry. Think about areas like energy and thermal systems, lighting, nutrients, and water systems. The greenhouse will provide as well the perfect space to evaluate the commercial scale introduction of research outcome.
As Vineland's facility will definitely speed up the commercial introduction of innovations, it will not only contribute to the development of greenhouse horticulture in Canada, but it can also become an important resource for horticulture researchers worldwide. Especially for countries where public investment in horticulture research is dropping, like in the Netherlands.
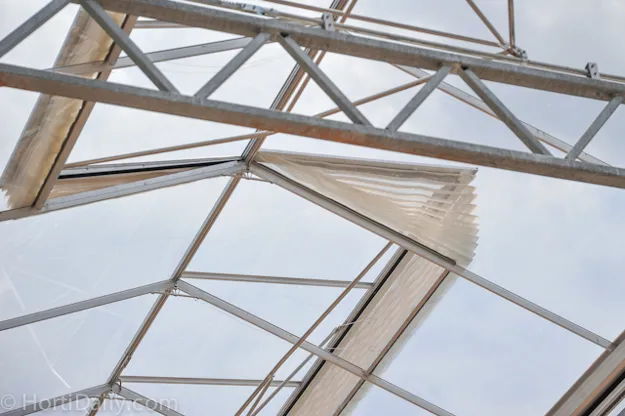
The greenhouse is equipped with insect netting cassettes in vents, a must for any research greenhouse, of course.
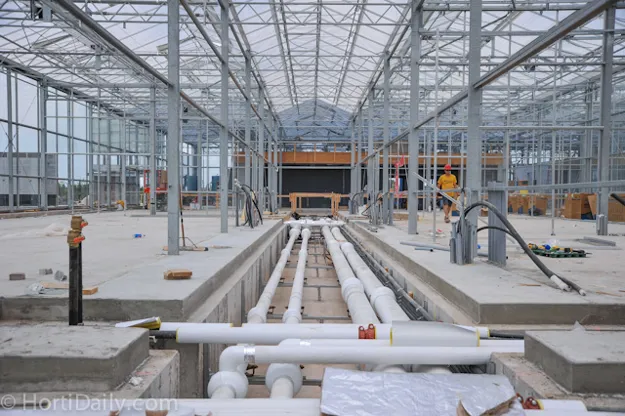
The research greenhouse reveals a clever design. As the greenhouse will consist of many individually steerable compartments, a complex heating and irrigation infrastructure is needed. Vineland came up with the idea to hide all of the supply pipes for heating, irrigation and cooling in service trenches in order to minimize the shading effect.
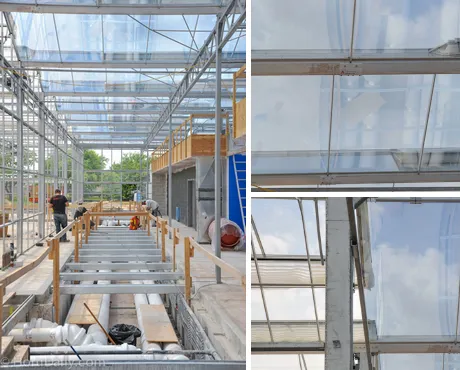
This is the service trench on the main walkway. Another smart idea is to tint the glass in the walkway in order to lower the temperature a few degrees in the corridor and header houses.
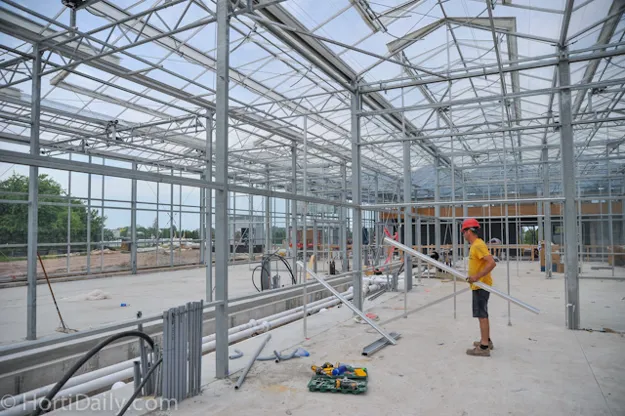
Besides the two 540 sq. m. vegetable greenhouses, there will also be 11 houses for floral research. These will have a gutter height of 5 meters (commercial flower greenhouse standard) and have three different surface sizes: 5 compartments of 144 sq. m., 4 compartments of 72 sq. m. and 2 compartments of 36 sq. m. The floral greenhouses will have HPS supplemental lighting installed for future flexibility and options.
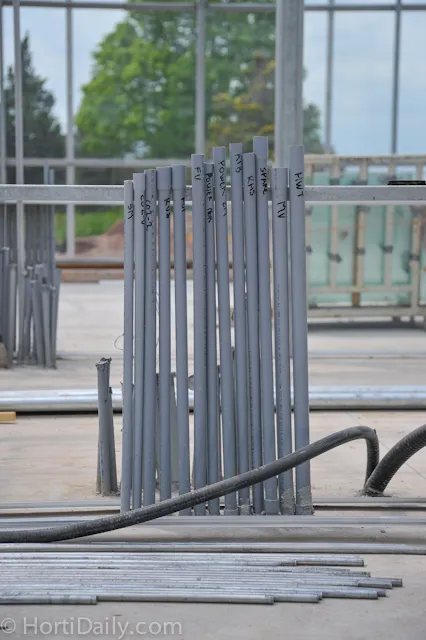
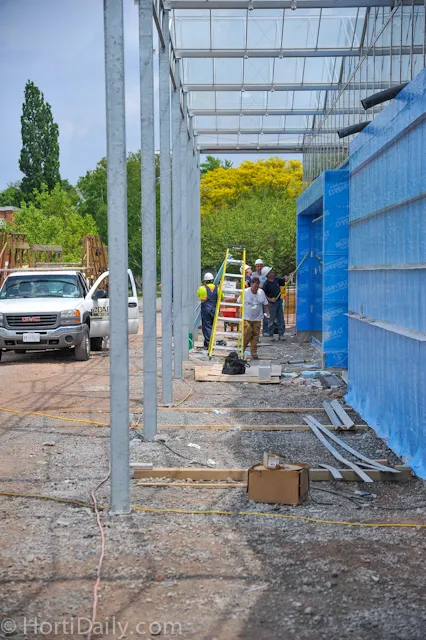
Local engineers
It is built and designed with the help of many local electrical and mechanical installation contractors. The architect for the design of the greenhouse is Toronto-based Baird Sampson Neuert. The main greenhouse building general contractor is TR Hinan from Niagara. The GGS Structures group of companies (Niagrow and JGS) are the greenhouse fabricators and engineers that designed the greenhouse elements. Hoogendoorn is the supplier of the controls and climate computers.
The completion of the research greenhouse is expected mid-summer 2015. We would like to thank Vineland for opening its doors to give us a sneak peek!
 For more information:
For more information:Vineland Research and Innovation Centre
info@vinelandresearch.com
www.vinelandresearch.com
